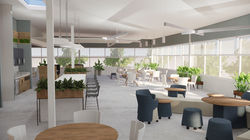
Conceptual Design
Alphabet / Google Campus
Collaboration Area Design
Location: Mountain View
Project Name: RLS1-X
- Collaboration Area,
- Phone Rooms
Budget: $675,000
Lobby Design
Phone Room Design
Company: Synthego
Interior Designer: Rasta Khazeni
Location: Redwood City, CA
Realistic Rendering: SketchUp and Enscape
The interior design is 22,000+ square-foot is spread over two floors and includes a 70:30 ratio of workplace, Lobby to laboratories. With a budget of $230/sf.
 |  |  |
|---|---|---|
 |  |  |
 |  |  |
 |  |  |
 |  |  |
 |  |  |
 |
Company: ALECTOR
Participated on this project as a team member.
Location: SF, Bay Area headquarters
The interior design is 74,000+ square-foot is spread over three floors and includes a 60:40 ratio of workplace to laboratories. With a budget of $350/sf.
 |  |  |
|---|---|---|
 |  |  |
 |  |  |
 |  |  |
 |  |  |
 |  |  |
 |  |  |
 |  |  |
 |  |  |
 |  |  |
 |
Company: GOOGLE-Battery Station
Interior Designer: Rasta Khazeni
Location: Sunnyvale, CA
Realistic Rendering: SketchUp and Lumion
The interior design is 420+ square-foot, includes a 20:80 ratio of 2 Lobbies to battery LABs. With a budget of $5mil.
JARVIS- TENANT IMPROVMENT PROJECT
Interior Designer: Rasta Khazeni
Location: South SF, CA
Realistic Rendering: SketchUp and Enscape
In progress Project:
The interior lobby space is 60+ square-foot, with a budget of $45k.








































